5 Beechtree Ln
Essex Fells Twp, NJ 07021

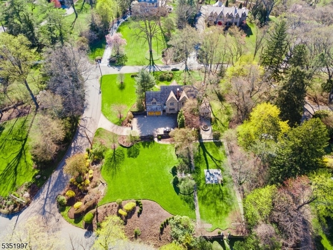
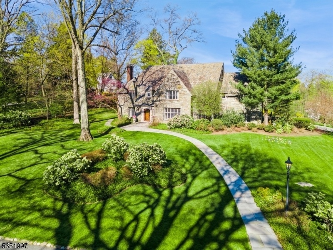
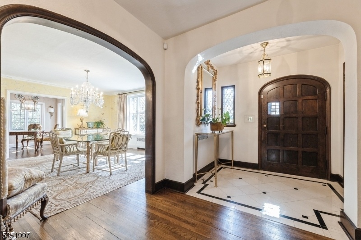
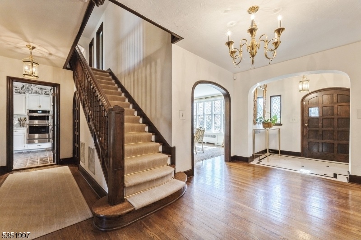
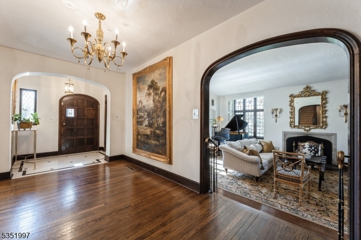
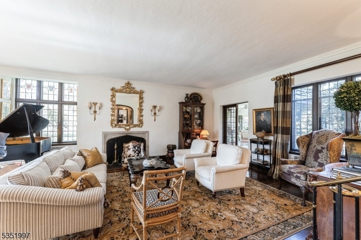
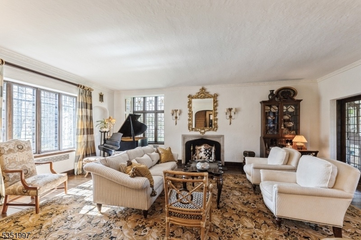
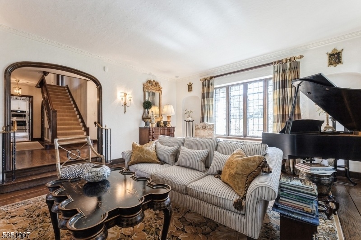
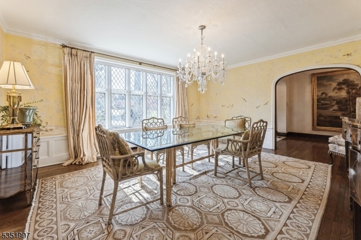
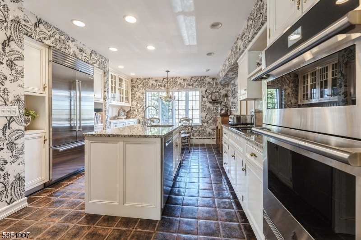
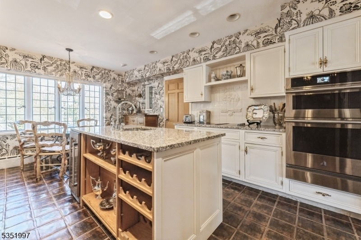
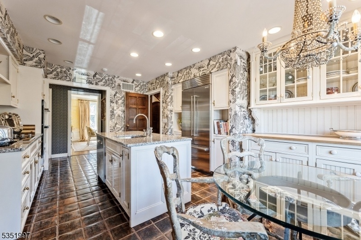
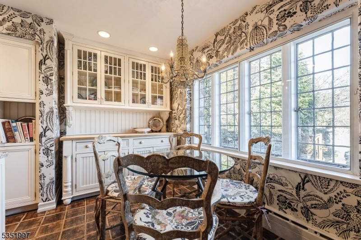
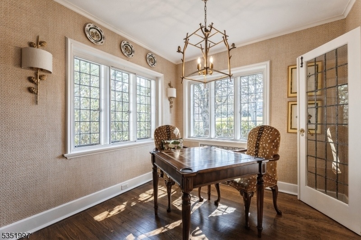
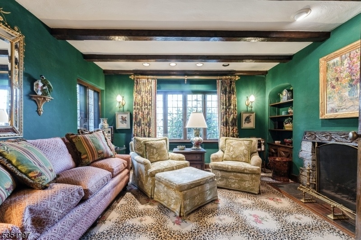
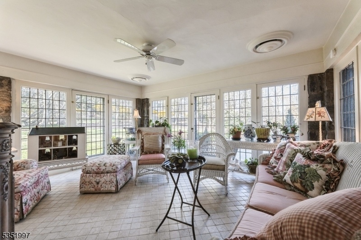
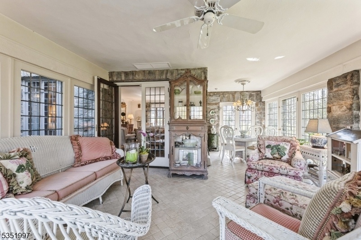
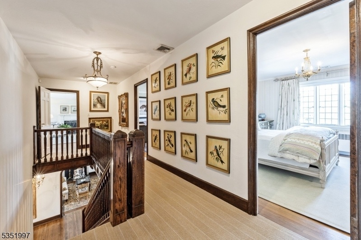
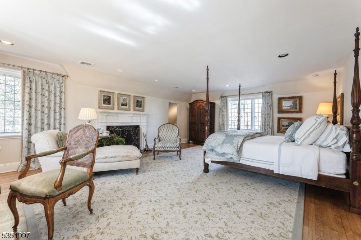
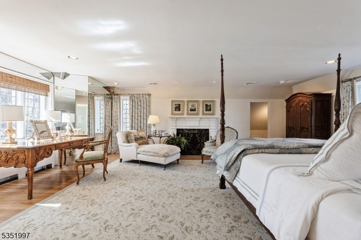
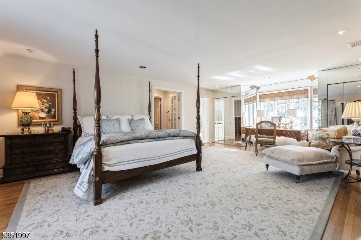
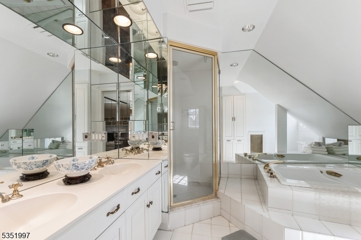
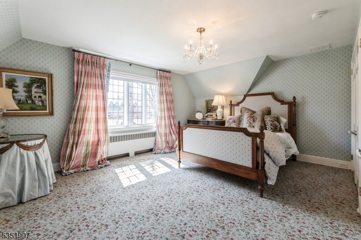
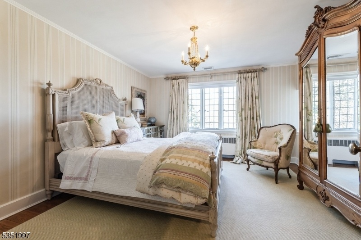
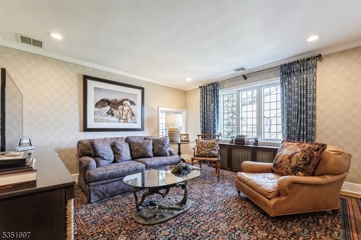
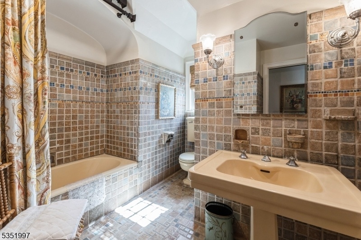
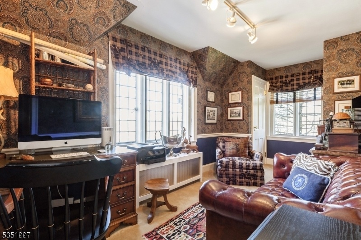
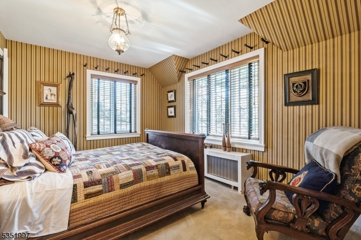
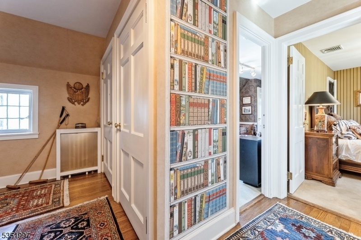
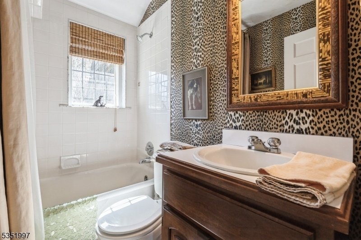
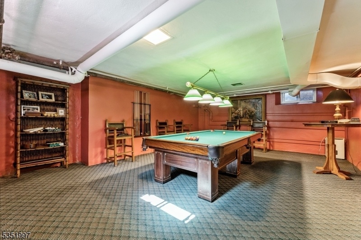
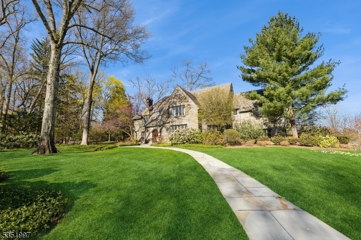
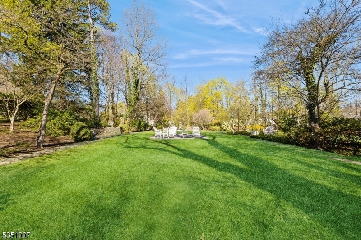
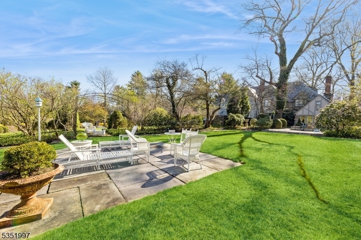
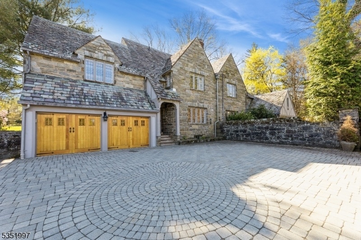
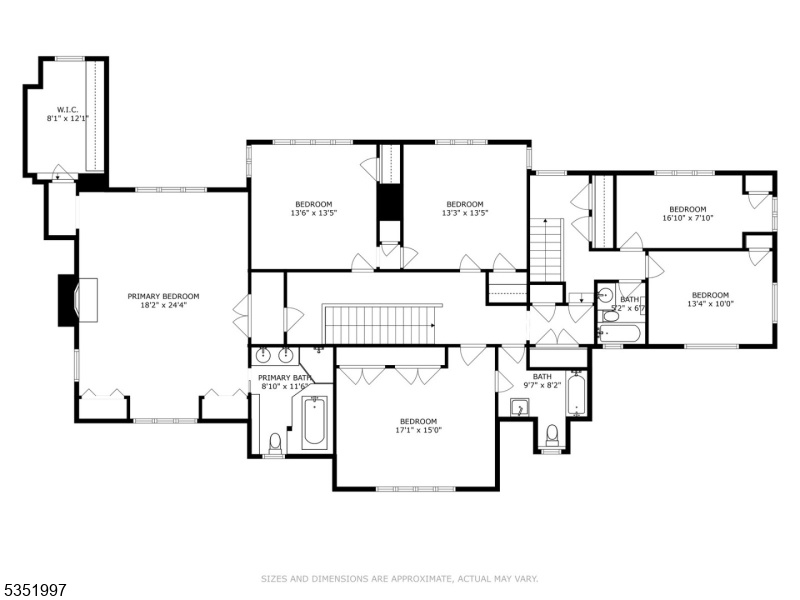
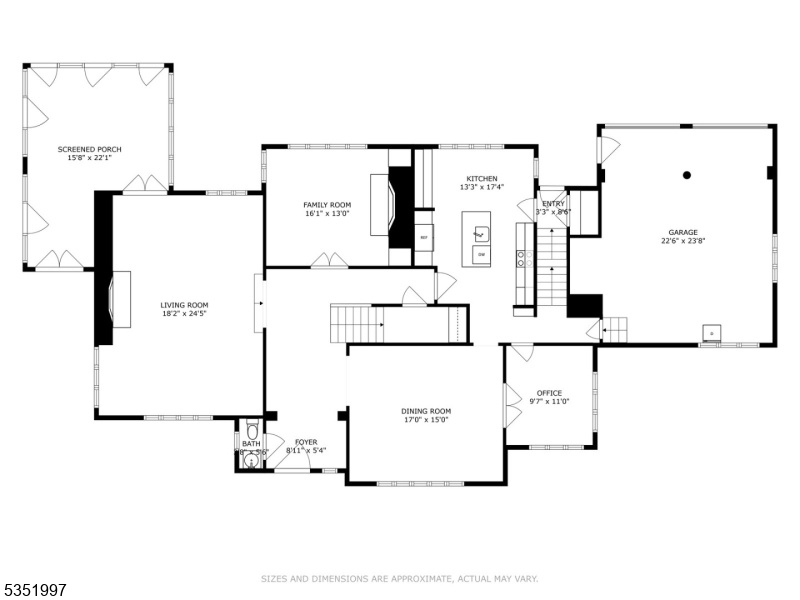
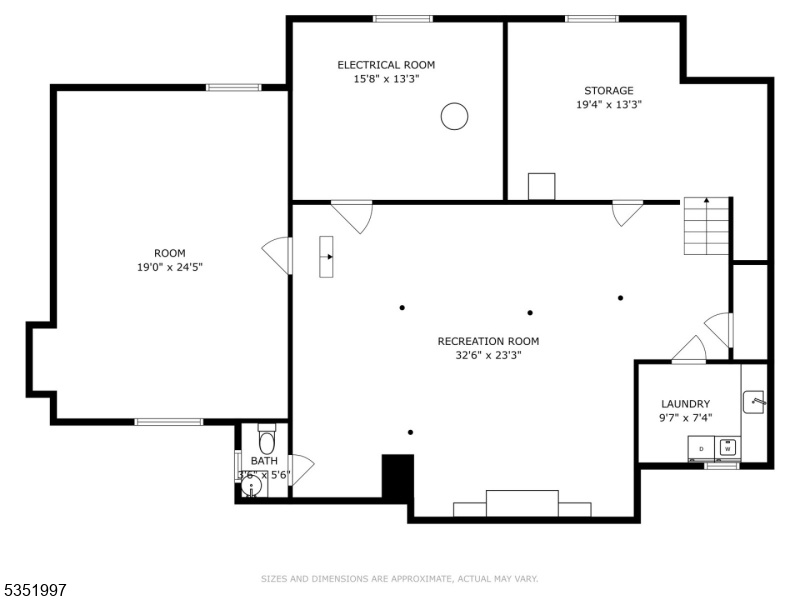
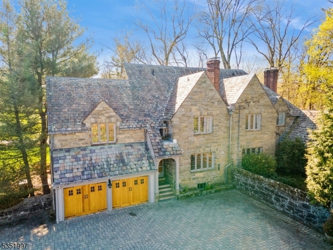
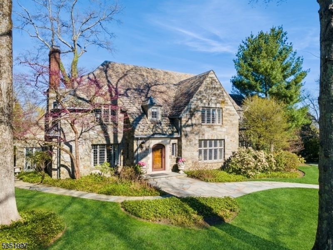
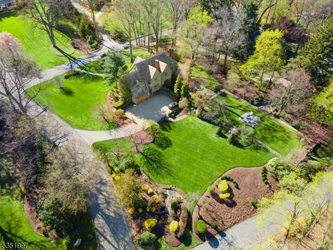
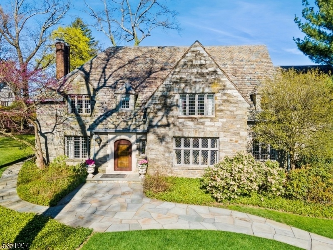
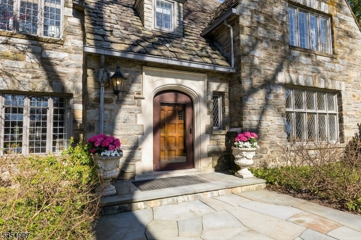
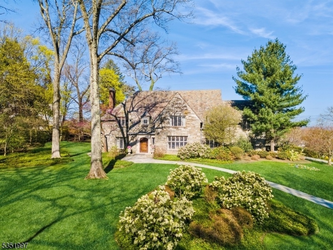
Price: $3,500,000
GSMLS: 3958389Type: Single Family
Style: Colonial
Beds: 6
Baths: 3 Full & 2 Half
Garage: 2-Car
Year Built: 1928
Acres: 1.08
Property Tax: $36,887
Description
This Is Essex Fells Living At Its Most Refined-masterfully Crafted, Pristinely Maintained, And Exceptionally Styled. Honoring Tradition While Embracing Luxury, 5 Beechtree Is A Once-in-a-generation Offering. With 6 Bedrooms, 3 Full 2 Half Bathrooms, This Home Offers Ageless Appeal With Fine Craftsmanship In Every Turn. Soaring Ceilings And Custom Woodwork, Exquisitely Designed And Maintained Gardens, This Home Is Truly Exceptional. Nestled In One Of Nj's Most Desirable Areas, Essex Fells Is Known For Its Highly Regarded Schools And Peaceful Privacy. Highlights Include Arched Doorways, Mullioned Windows, Stone Accent Walls, And Elegantly Scaled Rooms With Sweeping Views Over Expansive Lawns. The Kitchen Is Equipped With High-end Appliances, Granite Countertops And Custom Cabinetry With Center Island. This Level Includes A Family Room With Wood Burning Fireplace And Wood-beamed Ceiling, Delightful Marble-floored Sunroom, Half Bath And Heated Garage. Upstairs Is The Spacious Primary Bedroom Complete With Fireplace, A Large Wic, And En-suite Bathroom. 5 Additional Bedrooms And 2 Full Bathrooms Complete The 2nd Fl. The Finished Basement Offers A Huge Rec Room, Game Room, Half Bath, Laundry Room, And Storage. The Stunning Landscaping Is An Extension Of The Home's Charm With Stone Paver Driveway, Blue Stone Patios, And Incredible Gardens Featuring Specimen Plantings. Whether Entertaining Or Enjoying A Morning Coffee, The Outdoor Spaces Exude Unparalleled Beauty, Peace And Privacy.
Rooms Sizes
Kitchen:
13x17 Ground
Dining Room:
15x17 Ground
Living Room:
18x24 Ground
Family Room:
13x16 Ground
Den:
10x11 Ground
Bedroom 1:
18x24 Second
Bedroom 2:
15x17 Second
Bedroom 3:
13x14 Second
Bedroom 4:
13x13 Second
Room Levels
Basement:
GameRoom,Laundry,RecRoom,Utility
Ground:
Den,DiningRm,Vestibul,GarEnter,Kitchen,LivDinRm,PowderRm,Sunroom
Level 1:
n/a
Level 2:
4 Or More Bedrooms, Bath Main, Bath(s) Other
Level 3:
Attic
Level Other:
n/a
Room Features
Kitchen:
Eat-In Kitchen
Dining Room:
Formal Dining Room
Master Bedroom:
Fireplace, Walk-In Closet
Bath:
n/a
Interior Features
Square Foot:
n/a
Year Renovated:
2024
Basement:
Yes - Finished-Partially
Full Baths:
3
Half Baths:
2
Appliances:
Carbon Monoxide Detector, Cooktop - Electric, Dishwasher, Dryer, Kitchen Exhaust Fan, Washer
Flooring:
Carpeting, Stone, Tile, Wood
Fireplaces:
3
Fireplace:
Bedroom 1, Living Room, See Remarks
Interior:
Blinds, Carbon Monoxide Detector, Drapes, Fire Alarm Sys, High Ceilings, Security System, Smoke Detector, Walk-In Closet, Window Treatments
Exterior Features
Garage Space:
2-Car
Garage:
Attached Garage, Garage Door Opener
Driveway:
Paver Block
Roof:
Slate
Exterior:
Stone
Swimming Pool:
No
Pool:
n/a
Utilities
Heating System:
1 Unit, Radiators - Steam
Heating Source:
Electric, Gas-Natural
Cooling:
Central Air, Multi-Zone Cooling
Water Heater:
Gas
Water:
Public Water
Sewer:
Public Sewer
Services:
Cable TV Available, Fiber Optic Available, Garbage Extra Charge
Lot Features
Acres:
1.08
Lot Dimensions:
247X190 AVG
Lot Features:
Corner, Level Lot
School Information
Elementary:
ESSEX FELL
Middle:
W ESSEX
High School:
W ESSEX
Community Information
County:
Essex
Town:
Essex Fells Twp.
Neighborhood:
n/a
Application Fee:
n/a
Association Fee:
n/a
Fee Includes:
n/a
Amenities:
Billiards Room, Storage
Pets:
Yes
Financial Considerations
List Price:
$3,500,000
Tax Amount:
$36,887
Land Assessment:
$730,000
Build. Assessment:
$974,600
Total Assessment:
$1,704,600
Tax Rate:
2.16
Tax Year:
2024
Ownership Type:
Fee Simple
Listing Information
MLS ID:
3958389
List Date:
04-23-2025
Days On Market:
0
Listing Broker:
KELLER WILLIAMS - NJ METRO GROUP
Listing Agent:













































Request More Information
Shawn and Diane Fox
RE/MAX American Dream
3108 Route 10 West
Denville, NJ 07834
Call: (973) 277-7853
Web: MeadowsRoxbury.com

