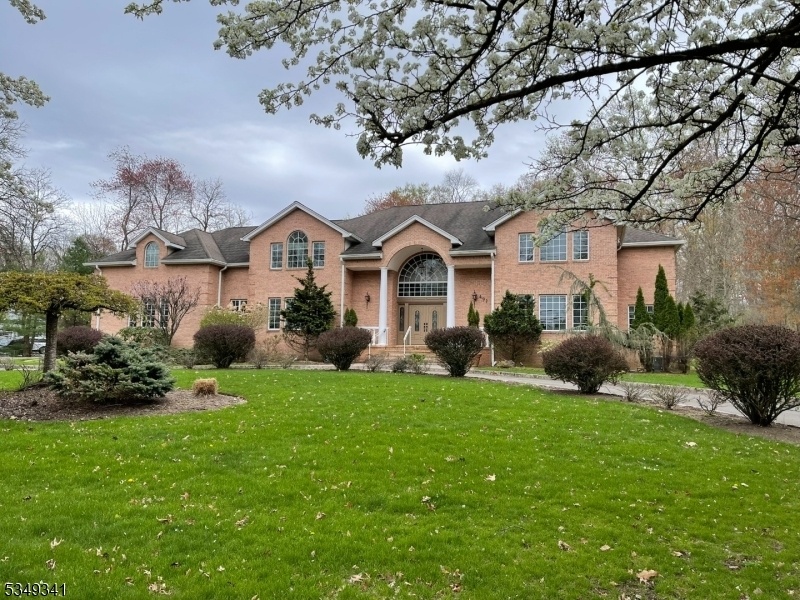491 Brookside Ave
Allendale Boro, NJ 07401























Price: $1,850,000
GSMLS: 3958450Type: Single Family
Style: Colonial
Beds: 6
Baths: 6 Full
Garage: 3-Car
Year Built: 1997
Acres: 0.97
Property Tax: $40,853
Description
Welcome Home! This Custom-built Home Has Room For Everyone Inside And Out. You Enter The Grounds Via The Circular Drive And Are Welcomed Into The Home In The Luxurious Foyer. A Double Bridal Staircase And Massive Crystal Chandelier Greet You. The Home Features Spacious Formal Living And Dining Rooms With Wainscoting, Great For Entertaining. The Family Room Has A Soaring Ceiling, Wood Flooring And Fireplace. A Custom Kitchen Is Ready For The Chef, With Stainless Appliances And Plenty Of Cabinet And Counter Space. A Sun Filled Breakfast Area Is Perfect For The Morning. Ascending The Curving Staircase To The Second Floor You Will Find The Hallway Bridge Overlooking The Elegant Foyer And Family/great Room. The Second Floor Features A Massive Primary Suite, With Huge Closet, Spa Like Bath, Office And Sun Room. Three More Bedrooms With En-suite Baths Complete The Second Floor. A First-floor Bedroom With Newer En-suite Bath Is Great For Guests. Need More Room...the Massive Newer Basement Has It All: Movie Theater, Wet Bar, Rec Area, Wine Cellar, Bedroom, Bath And Is Walk-out. All This Is Nestled On A .97-acre, Tree Lined, Flat Lot With Large Brick Patio And Expansive Sweeping Lawn. Located Near Schools, Shopping, Major Commute Routes And Nyc Train. Make Your Dreams Come True Today!
Rooms Sizes
Kitchen:
First
Dining Room:
First
Living Room:
First
Family Room:
First
Den:
n/a
Bedroom 1:
Second
Bedroom 2:
Second
Bedroom 3:
Second
Bedroom 4:
Second
Room Levels
Basement:
1Bedroom,BathOthr,Kitchen,Media,RecRoom,SeeRem,Storage,Walkout
Ground:
n/a
Level 1:
1 Bedroom, Bath(s) Other, Breakfast Room, Dining Room, Family Room, Foyer, Kitchen, Laundry Room, Living Room, Pantry
Level 2:
4+Bedrms,BathMain,BathOthr,Office,Sunroom
Level 3:
n/a
Level Other:
n/a
Room Features
Kitchen:
Center Island, Eat-In Kitchen, Pantry
Dining Room:
Formal Dining Room
Master Bedroom:
Full Bath, Sitting Room, Walk-In Closet
Bath:
Bidet, Stall Shower And Tub
Interior Features
Square Foot:
n/a
Year Renovated:
n/a
Basement:
Yes - Finished, Full, Walkout
Full Baths:
6
Half Baths:
0
Appliances:
Carbon Monoxide Detector, Central Vacuum, Cooktop - Gas, Dishwasher, Dryer, Generator-Built-In, Kitchen Exhaust Fan, Microwave Oven, Refrigerator, Self Cleaning Oven, Sump Pump, Wall Oven(s) - Electric, Washer, Wine Refrigerator
Flooring:
Laminate, Marble, Tile, Vinyl-Linoleum, Wood
Fireplaces:
1
Fireplace:
Wood Burning
Interior:
BarWet,Bidet,CODetect,Drapes,FireExtg,CeilHigh,SmokeDet,StallTub,WlkInCls,WndwTret
Exterior Features
Garage Space:
3-Car
Garage:
Attached Garage
Driveway:
2 Car Width, Additional Parking, Blacktop
Roof:
Asphalt Shingle
Exterior:
Brick
Swimming Pool:
n/a
Pool:
n/a
Utilities
Heating System:
Forced Hot Air
Heating Source:
Gas-Natural
Cooling:
Central Air
Water Heater:
From Furnace
Water:
Well
Sewer:
Public Sewer
Services:
n/a
Lot Features
Acres:
0.97
Lot Dimensions:
n/a
Lot Features:
Level Lot
School Information
Elementary:
HILLSIDE
Middle:
BROOKSIDE
High School:
N.HIGHLAND
Community Information
County:
Bergen
Town:
Allendale Boro
Neighborhood:
n/a
Application Fee:
n/a
Association Fee:
n/a
Fee Includes:
n/a
Amenities:
n/a
Pets:
n/a
Financial Considerations
List Price:
$1,850,000
Tax Amount:
$40,853
Land Assessment:
$468,000
Build. Assessment:
$1,577,900
Total Assessment:
$2,045,900
Tax Rate:
2.11
Tax Year:
2024
Ownership Type:
Fee Simple
Listing Information
MLS ID:
3958450
List Date:
04-23-2025
Days On Market:
0
Listing Broker:
COLDWELL BANKER REALTY
Listing Agent:























Request More Information
Shawn and Diane Fox
RE/MAX American Dream
3108 Route 10 West
Denville, NJ 07834
Call: (973) 277-7853
Web: MeadowsRoxbury.com

