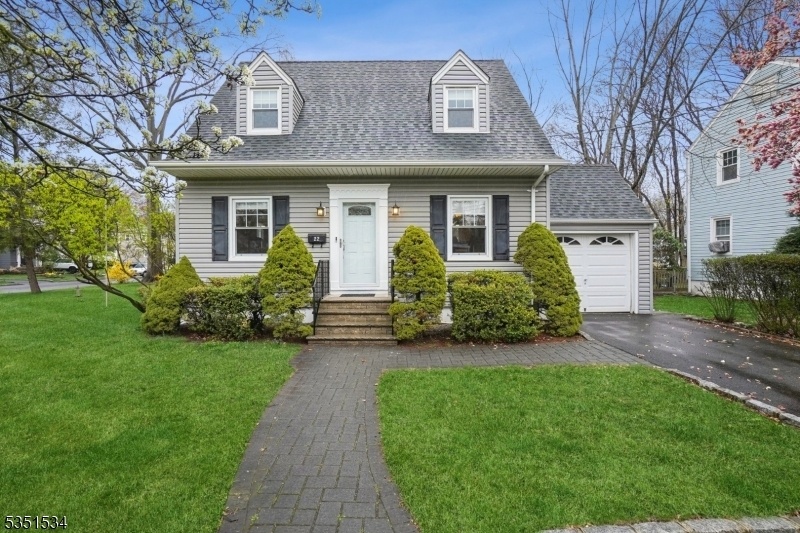22 Owaissa Ave
Springfield Twp, NJ 07081



























Price: $629,900
GSMLS: 3958457Type: Single Family
Style: Colonial
Beds: 4
Baths: 2 Full & 1 Half
Garage: 1-Car
Year Built: 1945
Acres: 0.18
Property Tax: $12,449
Description
Nestled On A Quiet Street, This Well-maintained 4-bedroom, 2.5-bath Home Offers A Comfortable And Spacious Layout Ideal For A Variety Of Lifestyles. The Open First Floor Features A Bright And Airy Living Room, And A Dining Room That Flows Into The Eat-in Kitchen Great For Everyday Living. The Eat-in Kitchen Features Diamond Wood Cabinetry, Granite Counters, Stainless Steel Appliances And A Breakfast Counter With Seating For Four. Hardwood Floors Run Throughout The Home, Adding Warmth And Character. The Primary Bedroom Features A Large Walk-in Closet While The Convenient First Floor Bedroom Provides A Flexible Space For Guests, Hobbies, Or A Home Office. The Finished Lower Level Includes A Recreation Room, Half Bath, And A Large Storage/laundry Room. Step Outside To An Expansive Composite Deck That Overlooks The Backyard And Spacious Additional Side Yard, Offering Room To Relax, Play, Or Garden. The Home Also Includes An Attached 1-car Garage And A 3 Car Driveway. Recent Updates Include A Freshly Painted Interior, New Kitchen Appliances, New Shades, Several New Light Fixtures & Ceiling Fans, And Hot Water Heater Replaced In 2024. This Lovely Home Also Features Central Air, Gas Furnace With Humidifier, Kitchen Water Filter, Crown Molding In The Living Room & Primary Bedroom, Attic Storage, 200amp Panel, Paver Walkway, Gutter Guards And Hook-up For A Portable Generator. Easy Access To Parks, Schools, Shops & Restaurants, Major Highways, And Nyc Bus & Train Are Just Minutes Away.
Rooms Sizes
Kitchen:
11x10 First
Dining Room:
11x10 First
Living Room:
11x21 First
Family Room:
n/a
Den:
n/a
Bedroom 1:
11x20 Second
Bedroom 2:
12x14 Second
Bedroom 3:
15x11 Second
Bedroom 4:
10x12 First
Room Levels
Basement:
Laundry Room, Powder Room, Rec Room, Utility Room
Ground:
n/a
Level 1:
1 Bedroom, Bath(s) Other, Dining Room, Kitchen, Living Room
Level 2:
3 Bedrooms, Bath Main
Level 3:
n/a
Level Other:
n/a
Room Features
Kitchen:
Breakfast Bar, Eat-In Kitchen
Dining Room:
n/a
Master Bedroom:
n/a
Bath:
n/a
Interior Features
Square Foot:
n/a
Year Renovated:
2025
Basement:
Yes - Finished-Partially, French Drain, Full
Full Baths:
2
Half Baths:
1
Appliances:
Carbon Monoxide Detector, Dishwasher, Dryer, Generator-Hookup, Microwave Oven, Range/Oven-Gas, Refrigerator, Sump Pump, Washer, Water Filter
Flooring:
Carpeting, Tile, Wood
Fireplaces:
No
Fireplace:
n/a
Interior:
CODetect,FireExtg,Shades,SmokeDet,TubShowr,WlkInCls
Exterior Features
Garage Space:
1-Car
Garage:
Attached Garage
Driveway:
Blacktop
Roof:
Asphalt Shingle
Exterior:
Vinyl Siding
Swimming Pool:
No
Pool:
n/a
Utilities
Heating System:
1 Unit, Baseboard - Electric, Forced Hot Air
Heating Source:
Gas-Natural
Cooling:
1 Unit, Central Air
Water Heater:
Gas
Water:
Public Water
Sewer:
Public Sewer
Services:
Cable TV Available, Fiber Optic, Garbage Included
Lot Features
Acres:
0.18
Lot Dimensions:
77X100
Lot Features:
Corner, Level Lot, Open Lot
School Information
Elementary:
J.Caldwell
Middle:
Gaudineer
High School:
Dayton
Community Information
County:
Union
Town:
Springfield Twp.
Neighborhood:
n/a
Application Fee:
n/a
Association Fee:
n/a
Fee Includes:
n/a
Amenities:
n/a
Pets:
n/a
Financial Considerations
List Price:
$629,900
Tax Amount:
$12,449
Land Assessment:
$191,600
Build. Assessment:
$332,600
Total Assessment:
$524,200
Tax Rate:
2.38
Tax Year:
2024
Ownership Type:
Fee Simple
Listing Information
MLS ID:
3958457
List Date:
04-23-2025
Days On Market:
0
Listing Broker:
SIGNATURE REALTY NJ
Listing Agent:



























Request More Information
Shawn and Diane Fox
RE/MAX American Dream
3108 Route 10 West
Denville, NJ 07834
Call: (973) 277-7853
Web: MeadowsRoxbury.com

