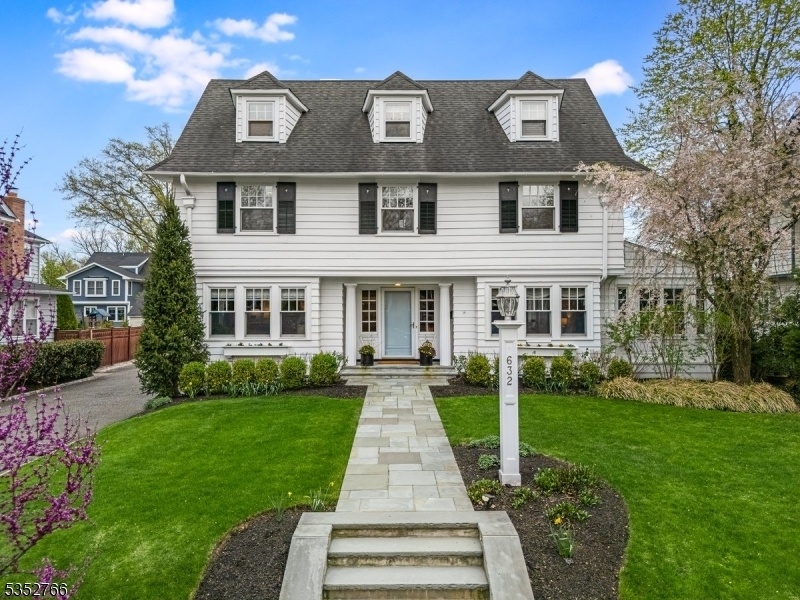632 Arlington Ave
Westfield Town, NJ 07090















































Price: $1,725,000
GSMLS: 3958505Type: Single Family
Style: Colonial
Beds: 5
Baths: 3 Full & 2 Half
Garage: 2-Car
Year Built: 1913
Acres: 0.23
Property Tax: $23,977
Description
Absolutely Stunning Five Bedroom, Five Bath Center Hall Colonial Situated On One Of Westfield's Most Desirable Streets In The Washington School District Just A Few Blocks From Downtown Westfield Shops And Restaurants & Close To All Schools! The High End Kitchen Renovation Features A Gourmet Eat-in Kitchen With Center Island, Custom White Cabinetry, Soaring Ceilings, Top-of-the-line Appliances (including A Show-stopping Le Cornue Range), And A Spacious Island That Opens To The Family Room With Views Of The Private, Professionally Landscaped Backyard Complete With A Bluestone Patio And Fire Pit. The Sun-filled Living Room With A Wood-burning Fireplace, Elegant Formal Dining Room With Wet Bar, Home Office, Powder Room, And A Well-designed Mudroom With Built-ins Round Out The First Floor. The Second And Third Levels Offer Five Generous Bedrooms And Three Full Baths, Including A Luxurious Primary Suite With Gorgeous Private Bath W/steam Shower & A Walk-in Custom Closet. The Beautifully Finished Basement Features A Large Rec Room, Exercise Room, Wine Cellar, Kitchenette, And Bathroom. Additional Highlights Include An Irrigation System, Built-in Sound System, Generator Hookup, Fenced-in Yard, And So Much More!
Rooms Sizes
Kitchen:
18x14 First
Dining Room:
18x14 First
Living Room:
22x14 First
Family Room:
14x13 First
Den:
n/a
Bedroom 1:
13x15 Second
Bedroom 2:
14x13 Second
Bedroom 3:
16x13 Second
Bedroom 4:
13x14 Third
Room Levels
Basement:
Bath(s) Other, Exercise Room, Laundry Room, Rec Room, Storage Room, Utility Room
Ground:
n/a
Level 1:
DiningRm,FamilyRm,Foyer,Kitchen,LivingRm,MudRoom,Office,PowderRm
Level 2:
3 Bedrooms, Bath Main, Bath(s) Other
Level 3:
2 Bedrooms, Bath(s) Other, Storage Room
Level Other:
n/a
Room Features
Kitchen:
Center Island, Eat-In Kitchen
Dining Room:
Formal Dining Room
Master Bedroom:
n/a
Bath:
n/a
Interior Features
Square Foot:
n/a
Year Renovated:
2021
Basement:
Yes - Finished, Full
Full Baths:
3
Half Baths:
2
Appliances:
Carbon Monoxide Detector, Dishwasher, Dryer, Kitchen Exhaust Fan, Range/Oven-Gas, Refrigerator, Wall Oven(s) - Gas, Washer, Wine Refrigerator
Flooring:
Tile, Wood
Fireplaces:
1
Fireplace:
Living Room, Wood Burning
Interior:
BarWet,Blinds,CODetect,CeilCath,Drapes,FireExtg,SmokeDet,StallShw,StallTub,WlkInCls
Exterior Features
Garage Space:
2-Car
Garage:
Detached Garage
Driveway:
1 Car Width, 2 Car Width, Blacktop
Roof:
Asphalt Shingle
Exterior:
Wood Shingle
Swimming Pool:
No
Pool:
n/a
Utilities
Heating System:
Baseboard - Hotwater, Forced Hot Air, Radiant - Hot Water, Radiators - Steam
Heating Source:
Gas-Natural
Cooling:
2 Units, Central Air
Water Heater:
Gas
Water:
Public Water
Sewer:
Public Sewer
Services:
Cable TV Available
Lot Features
Acres:
0.23
Lot Dimensions:
70X145
Lot Features:
Level Lot
School Information
Elementary:
Washington
Middle:
Roosevelt
High School:
Westfield
Community Information
County:
Union
Town:
Westfield Town
Neighborhood:
n/a
Application Fee:
n/a
Association Fee:
n/a
Fee Includes:
n/a
Amenities:
n/a
Pets:
n/a
Financial Considerations
List Price:
$1,725,000
Tax Amount:
$23,977
Land Assessment:
$594,900
Build. Assessment:
$469,800
Total Assessment:
$1,064,700
Tax Rate:
2.25
Tax Year:
2024
Ownership Type:
Fee Simple
Listing Information
MLS ID:
3958505
List Date:
04-23-2025
Days On Market:
0
Listing Broker:
COLDWELL BANKER REALTY
Listing Agent:















































Request More Information
Shawn and Diane Fox
RE/MAX American Dream
3108 Route 10 West
Denville, NJ 07834
Call: (973) 277-7853
Web: MeadowsRoxbury.com

