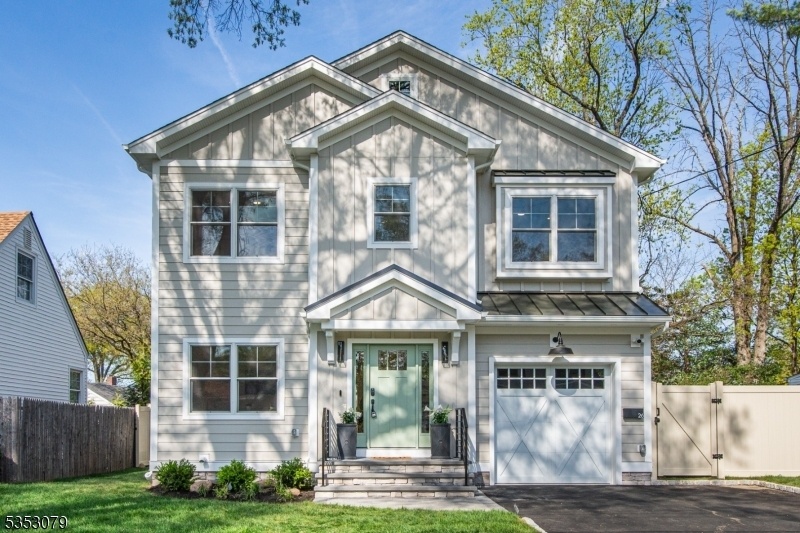26 Miele Pl
Summit City, NJ 07901

















































Price: $1,750,000
GSMLS: 3958591Type: Single Family
Style: Colonial
Beds: 5
Baths: 4 Full & 1 Half
Garage: 1-Car
Year Built: 2025
Acres: 0.14
Property Tax: $10,018
Description
Discover Modern Elegance And Impeccable Craftsmanship In This Brand-new Luxury Home, Where Style And High-end Design Meet Everyday Function. Custom Wall Trim And Feature Walls Enhance The Staircase, Family Room, Dining Room, Mudroom, And Primary Suite. A Versatile Living Room/study With French Doors Offers Flexibility. The Open-concept Layout Is Perfect For Entertaining, With A Chef's Kitchen Featuring Matte White Ge Caf Appliances, Quartz Countertops, Large Island, And Ample Storage. The Kitchen Flows Into A Spacious Family Room With Gas Fireplace And A Formal Dining Area With Custom Detailing. The Mudroom Includes Built-ins, Wall Paneling, Garage Access, And A Tucked-away Powder Room. Upstairs, The Primary Suite Offers A Spa-like Bath With Heated Floors, Soaking Tub, Walk-in Shower, Double Vanity, And A Custom Walk-in Closet. Three Additional Bedrooms Include A Jack-and-jill And Hallway Bath. A Laundry Room With Lg Washtower, Sink, Cabinets, And Wallpaper Adds Style And Function.the Finished Basement Features A Rec Room With Kitchenette, Full Bath, Bedroom, And Bonus Room. Enjoy A Fenced Yard With Patio And Attached Garage, All Close To Washington School, Downtown Summit, Parks, And Transit.
Rooms Sizes
Kitchen:
First
Dining Room:
First
Living Room:
First
Family Room:
First
Den:
n/a
Bedroom 1:
Second
Bedroom 2:
Second
Bedroom 3:
Second
Bedroom 4:
First
Room Levels
Basement:
1 Bedroom, Bath Main, Exercise Room, Rec Room, Utility Room
Ground:
n/a
Level 1:
DiningRm,Foyer,GarEnter,Kitchen,LivingRm,MudRoom,PowderRm
Level 2:
4 Or More Bedrooms, Bath Main, Bath(s) Other, Laundry Room
Level 3:
Attic
Level Other:
n/a
Room Features
Kitchen:
Center Island
Dining Room:
Living/Dining Combo
Master Bedroom:
Full Bath, Walk-In Closet
Bath:
Soaking Tub, Stall Shower
Interior Features
Square Foot:
3,418
Year Renovated:
n/a
Basement:
Yes - Finished, Full
Full Baths:
4
Half Baths:
1
Appliances:
Carbon Monoxide Detector, Dishwasher, Kitchen Exhaust Fan, Microwave Oven, Range/Oven-Gas, Refrigerator, Stackable Washer/Dryer, Sump Pump, Wine Refrigerator
Flooring:
Tile, Vinyl-Linoleum, Wood
Fireplaces:
1
Fireplace:
Family Room, Gas Fireplace
Interior:
CODetect,FireExtg,CeilHigh,SmokeDet,SoakTub,StallTub,WlkInCls
Exterior Features
Garage Space:
1-Car
Garage:
Built-In Garage
Driveway:
2 Car Width, Blacktop, Driveway-Exclusive
Roof:
Asphalt Shingle
Exterior:
Composition Shingle
Swimming Pool:
n/a
Pool:
n/a
Utilities
Heating System:
2 Units, Forced Hot Air
Heating Source:
Gas-Natural
Cooling:
2 Units, Ceiling Fan
Water Heater:
Gas
Water:
Public Water
Sewer:
Public Sewer
Services:
Fiber Optic Available, Garbage Included
Lot Features
Acres:
0.14
Lot Dimensions:
60X104
Lot Features:
Level Lot
School Information
Elementary:
Washington
Middle:
Summit MS
High School:
Summit HS
Community Information
County:
Union
Town:
Summit City
Neighborhood:
Washington School
Application Fee:
n/a
Association Fee:
n/a
Fee Includes:
n/a
Amenities:
n/a
Pets:
n/a
Financial Considerations
List Price:
$1,750,000
Tax Amount:
$10,018
Land Assessment:
$104,300
Build. Assessment:
$125,700
Total Assessment:
$230,000
Tax Rate:
4.36
Tax Year:
2024
Ownership Type:
Fee Simple
Listing Information
MLS ID:
3958591
List Date:
04-24-2025
Days On Market:
0
Listing Broker:
COMPASS NEW JERSEY, LLC
Listing Agent:

















































Request More Information
Shawn and Diane Fox
RE/MAX American Dream
3108 Route 10 West
Denville, NJ 07834
Call: (973) 277-7853
Web: MeadowsRoxbury.com

